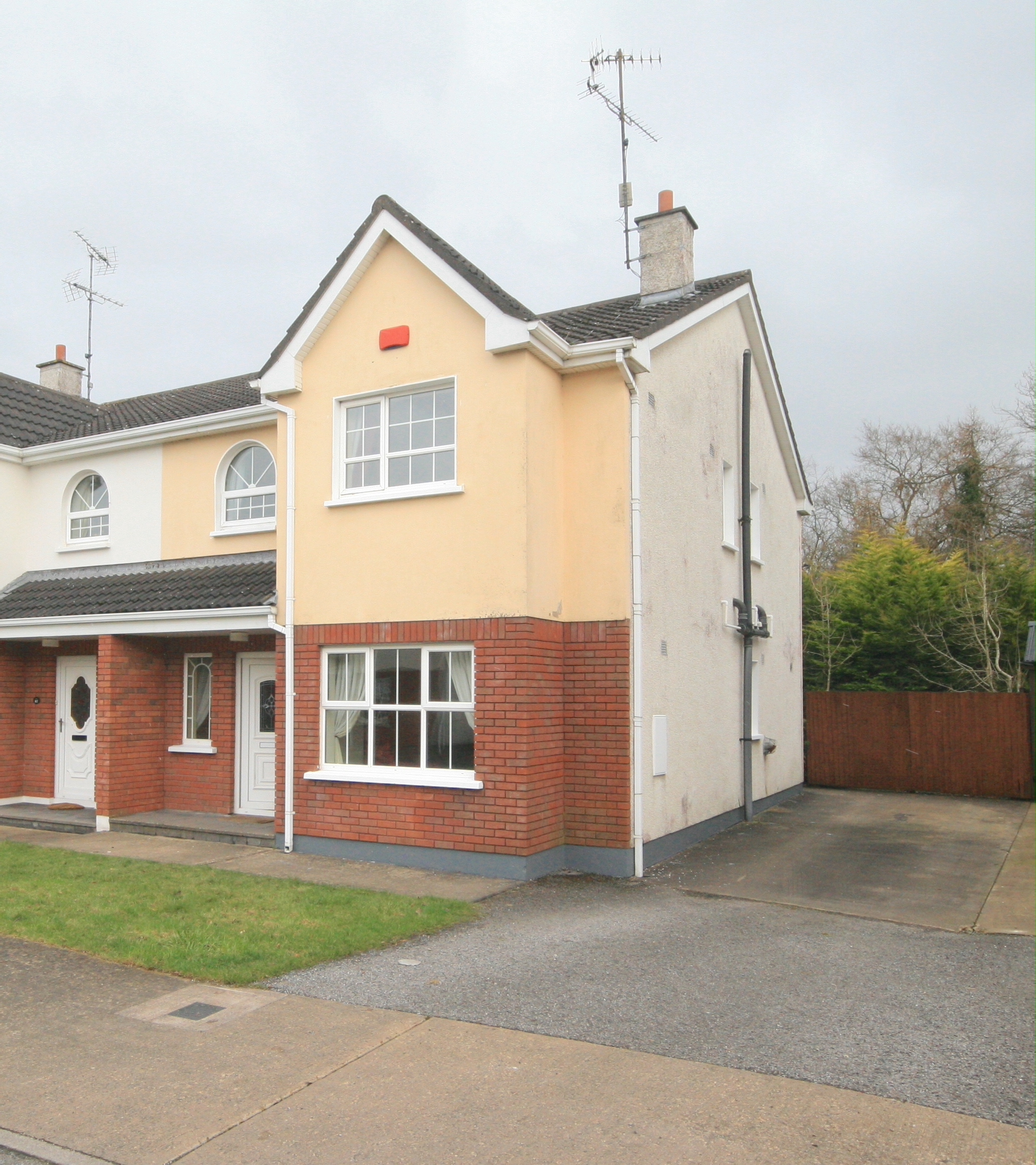
66 Manor Wood, Monaghan, Co. Monaghan
66 Manor Wood, Monaghan, Co. Monaghan
Type
Semi-detached House
Status
Sold
BEDROOMS
4
BATHROOMS
1
Size
118 sq.m.
BER
EPI: 204.38 kWh/m2/yr


























Description
Description
Larmer Property are delighted to bring No. 66 Manorwood, Monaghan, Co. Monaghan to the market. The property comprises a semi-detached 4 bedroom family residence in this popular private residential estate in Monaghan town.
This beautiful residence briefly comprises of a modern living room with bay window, a spacious bright kitchen with the dining area opening onto the garden via the patio doors. Upstairs four bedrooms are serviced by a bathroom, with a master bedroom with shower en-suite and a Hot-press.
This property would make an ideal family home offering all the modern conveniences and comforts you would expect at this level.
The property is located in the popular private development of Manorwood. Manorwood is located on the periphery of Monaghan town and all local amenities.
This home presents an excellent opportunity to the right buyer to acquire an outstanding 4 bedroom family home with scope to add their own preferential taste inside.
Viewing highly recommended
Accommodation
Entrance hall – 2.23m x 4.68m
Enter the family home via PVC door to the front into a bright hallway. Straight ahead of you is the carpeted staircase to the fist floor. From the hallway the Sitting Room and Kitchen accessed.
Sitting Room – 5.72m x 3.7m
This is a good sized rectangular living room with bay window beaming light into the room. It has the benefit of scenic views of the the front garden area. The room features a wooden fireplace with black cast iron insert with television point.
Kitchen / Dining – 4.1m x 5.96m
This is a good spacious open plan kitchen / dining room, this room has space for everyone. There are fitted floor and wall mounted units with belling oven, integrated fridge freezer and Bosch washing machine. Patio doors leading out onto the rear garden .
Master Bedroom – 4.95m x 3.47m
The spacious master bedroom has benefit of ensuite facilities. There is a bay window overlooking the front aspect of the property.
Ensuite – 2.2m x 1.78m
The floor is tiled with white W.c, wash hand basin and separate shower unit (Triton T80).
Bedroom 2 – 2.94m x 2.61m
Double room with views to the rear of the property
Bedroom 3 – 2.98m x 3.52m
Double bedroom with views to the rear
Bedroom 4 – 2.43m x 3.87m
Located to the front of the property this bedroom is ideal as a nursery or study room.
Bathroom – 2.17m x 1.69m
Family bathroom with Galaxy Aqua 9000xl electric shower
Fitted w.c. with wash hand basin
Fully tiled floors
BER Details
BER: C3 BER No.113673297
Directions
Take the Cootehill road out of Monaghan town, just after Monaghan County Council Offices take the immediate right and climb up hill, follow road to left and the proeprty is situated on the left . Larmer signage on property.
Viewing Details
By Appointment with Larmer Property
Register with us to get a viewing when level 5 restrictions are lifted. Full virtual video available
Features
- Oil Central Heating
- UPVC Double Glazed Windows
- All Main Services
- Large open kitchen with patio doors to rear
- Master Bedroom ensuite
- Red brick dash & smooth plaster exterior
- Timber frame construction
- Walking distance from Monaghan Town